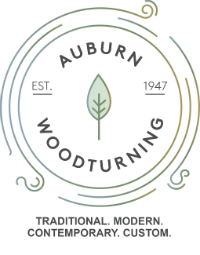
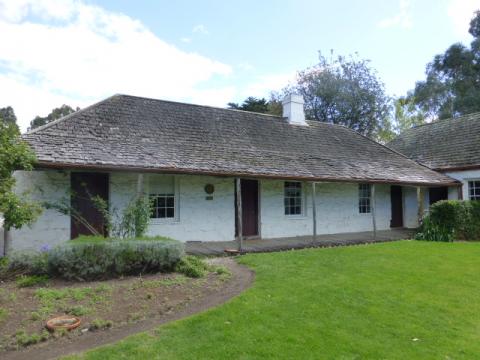 Emu Bottom Homestead illustrates the earliest of Victoria's residential architectural styles and is almost one of Melbournes best kept secrets. Established in 1836 by George Evans it is Victoria’s earliest homestead. George was among the first settlers to arrive in Melbourne in 1835. He settled in Emu Bottom where he staked his claim on a large parcel of land and operated as a grazier.
Emu Bottom Homestead illustrates the earliest of Victoria's residential architectural styles and is almost one of Melbournes best kept secrets. Established in 1836 by George Evans it is Victoria’s earliest homestead. George was among the first settlers to arrive in Melbourne in 1835. He settled in Emu Bottom where he staked his claim on a large parcel of land and operated as a grazier.
Now under the protection of the National Trust, the original features of the homestead have been preserved and restored. The main house is constructed of stone with a shingled roof. The clean whitewashed walls are a contrast to the shingles, which are darkened by weather, highlighting the simplicity of the time.
The cool, low-set verandahs are supported by unmilled posts that would have been harvested from surrounding bushland. A large stone chimney rises
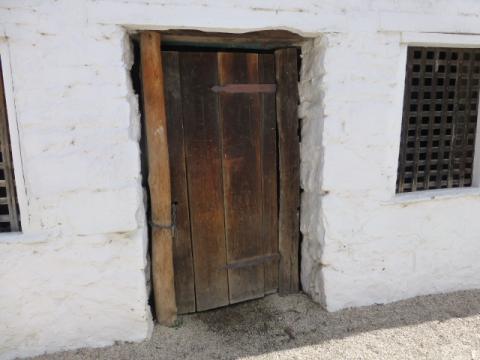 at the far end of the homestead where the smoky scent of yesterday’s fire still lingers.
at the far end of the homestead where the smoky scent of yesterday’s fire still lingers.
The stables, also with a large verandah, are locked, but peeking through the small window we could see the old cobblestone floors. Still strewn with hay the fragrance instantly casts us back in time. We imagine the sounds of hooves and the smell of horses in the stable. Under the verandah there is another old fireplace with massive bellows and an anvil. Perhaps this is where George Evans draught horses where shod. An old horse drinking trough carved out of the trunk of a eucalypt is tucked in the corner.
Behind the main home is an old timber woolshed. Not the original, this woolshed was transported to Emu Bottom in 1970. Built by Chinese workers in 1854 at ‘Runnymede’, a property in Casterton in Western Victoria, 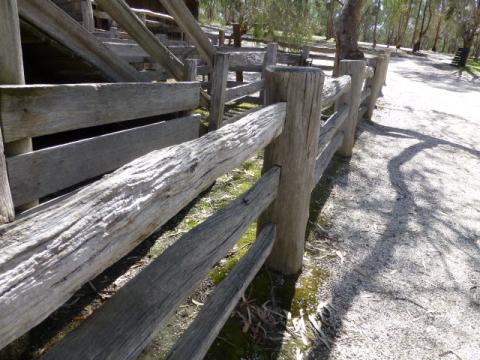 this structure is typically early Australian. Made from hewn timber, it is clad with roughly shaped red gum slabs. Greyed with time this addition blends harmoniously within the homestead landscape.
this structure is typically early Australian. Made from hewn timber, it is clad with roughly shaped red gum slabs. Greyed with time this addition blends harmoniously within the homestead landscape.
Encompassing and dividing the property is the original post and rail fencing which trails off into the bushland, giving us some sense that the holding was much larger than the 62 hectares it is today. Assembled without fixings the fencing is built from split posts morticed to accommodate the rails.
Rustic gates with their rusty hand-worked hinges hang from old posts. Dried, split and also greyed with age, these open into a manicured English-style garden. The soft green lawn that sweeps around the home is bordered with beds blooming with violets and bluebells, their rich green leaves shimmering in the sunlight. The gnarly old peppercorn at the rear of the home reminds us once more of the passage of time that has gone by.
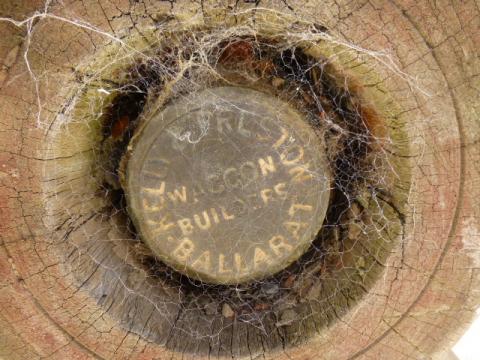 In the early colonial era homes were simple structures made from local
In the early colonial era homes were simple structures made from local
natural resources. Decorative features like turned verandah posts, fretwork or architectural moulding were a luxury that was rarely available and that few could afford. Building materials such as sandstone and timber used for Emu Bottom Homestead are likely to have been gathered from the surrounding land. the only woodturning to be found on the property was the wheel hub of an old cart wheel. Made in Ballarat this old cart was actually made well after the building was built.
A beautiful example of early colonial architecture, this property is a must see for all. Lovingly restored and maintained, it is a piece of our heritage preserved. Nestled amongst graceful gums it is not difficult to imagine what life would have been like in this pioneering Australian era.
Summary
Year built: 1836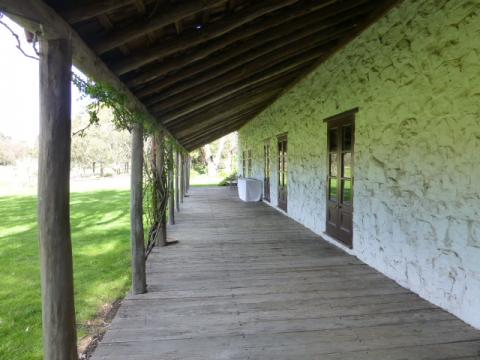 Architectural
Architectural
Style: Colonial
Protection: National Trust
Ownership: Private
References
Early Roofing and Roof Materials in South Australia
Emu Bottom Homestead
Pioneering of South Gippsland, Fencing the Land, Post and rail fencing
Further details
Address: Homestead Way, Sunbury, Victoria, 3429, Australia
Current use: Function center
Emu Bottom Homestead website
