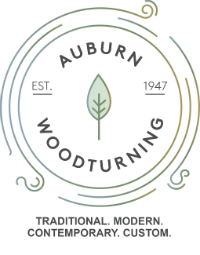Seven Finials and a Facade
Seven finials and a facade is now all that is left of the original building at 319 -323 Swanston Melbourne. But the end of one story marks the beginning of the next, as redevelopment brings four new restaurants to Melbourne’s main drag.
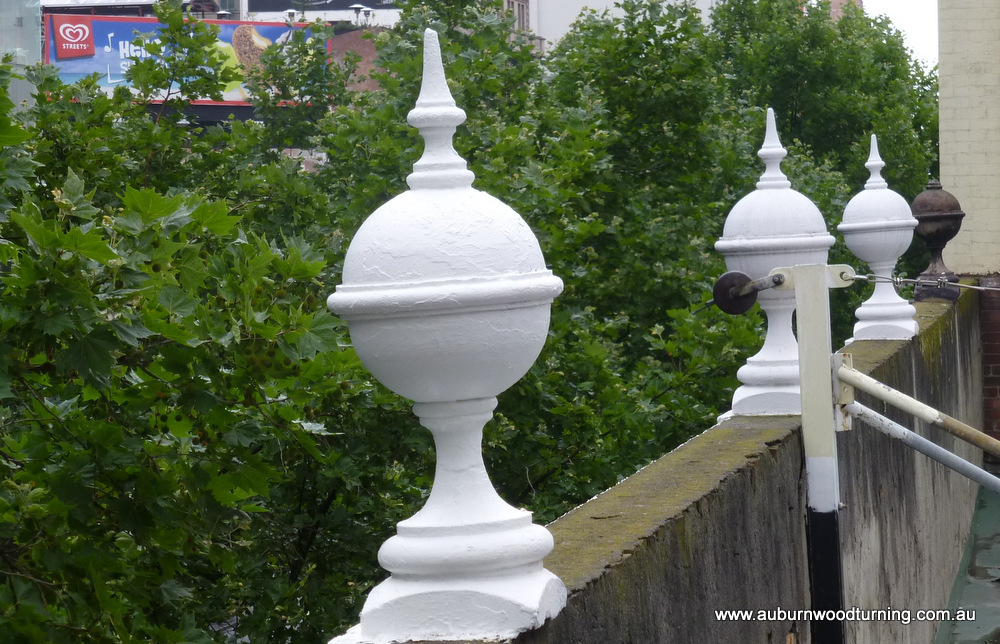 Part of Melbourne’s young history, the original building was an early Victorian-style shop building. Constructed in 1851, just 16 years after John Batman founded the new city, it is thought to be amongst the first of Melbourne’s shop buildings. To put this into context, this was a time when smoke swirled from chimneys on cold mornings and dust rose in the streets as horse and carts rattled by. This circa 1858 image of Swanston St, a snapshot in time, will give you some sense of what the period was really like.
Part of Melbourne’s young history, the original building was an early Victorian-style shop building. Constructed in 1851, just 16 years after John Batman founded the new city, it is thought to be amongst the first of Melbourne’s shop buildings. To put this into context, this was a time when smoke swirled from chimneys on cold mornings and dust rose in the streets as horse and carts rattled by. This circa 1858 image of Swanston St, a snapshot in time, will give you some sense of what the period was really like.
Despite its longevity, the history of this building is sketchy. To this day no one involved with the redevelopment project has been able to locate an early image of the building. Site Manager, Peter D of 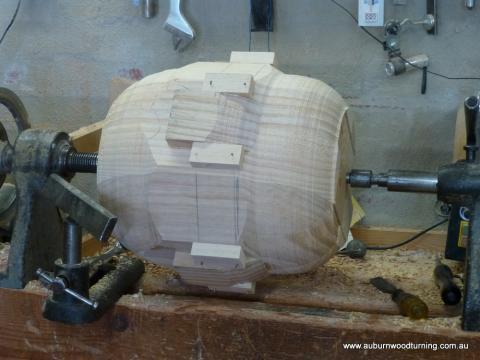 construction company Harris HMC says he has spent countless evenings looking for a picture. He scrolled though approximately four and a half thousand early photos of Melbourne but could not find one. He says, “There must be one somewhere, packed in an old box in someone’s garage - but who knows where?”.
construction company Harris HMC says he has spent countless evenings looking for a picture. He scrolled though approximately four and a half thousand early photos of Melbourne but could not find one. He says, “There must be one somewhere, packed in an old box in someone’s garage - but who knows where?”.
In 2012 the building was recommended for heritage listing which would have provided protection from redevelopment. However it could not be approved before a planning permit for the 4 new commercial units was granted.
The city’s heritage overlay did ensure preservation of the façade but this was not enough to save the internal structures or features of the building. Reportedly, there was a small event room on the first floor. Its historical 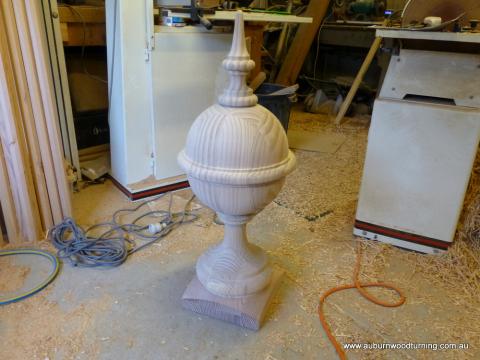 significance was apparently insufficient to save the building.
significance was apparently insufficient to save the building.
The commercial reality is that Melbourne land is valuable and the use of heritage buildings, such as they are, is functionally limited. When considering heritage sites from a valuation perspective they rarely meet the criteria for ‘highest and best use’ of the land. As in this case, alternate development of the land is commercially, the preferred option.
Working under the watch of heritage control has its challenges for builders, but despite this Peter loves this site. Passionate about the past he openly shares stories about the little gems he has uncovered throughout the project. Examples include the surprise finding of the original cellar, unearthed during the demolition. The opening to an underground tunnel also found at the cellar level. A small child’s shoe, bullets, and a painted 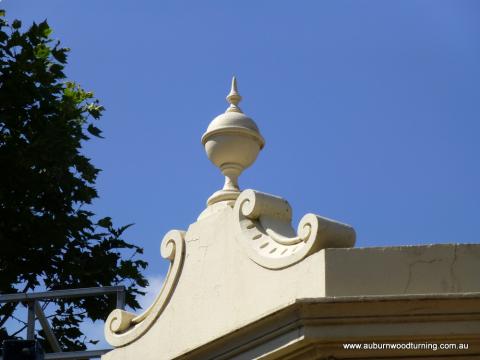 mermaid all found during the archaeological impact assessment, now to be preserved forever as part of the sites heritage inventory.
mermaid all found during the archaeological impact assessment, now to be preserved forever as part of the sites heritage inventory.
He also tells of the handmade bricks pressed with rabbit’s foot, kangaroo paw and human thumb prints. Collection of human excrement remains from an old pit in the laneway behind. Hard evidence for a study into the effects of lead pollution emitted from the nearby shotower, now the icon of Melbourne Central. His tales are captivating and filled with intrigue, casting us back in time. This is the thing that is so precious about heritage sites.
Our role in the project was to make a mould for one of the large concrete finials decorating the parapet. Five of the original finials were intact. One was missing and another broken. To make a replica in concrete a turned timber mould was required in order to cast the form. Spherical in shape with a spike on top, a curved neck and square base the piece was made four sections and bonded together. The sphere was 370mm in diameter and the overall height of the finial, one meter.
Knot free laminated pine was selected to ensure the surface of the cast was smooth and free of imperfections. Roughing out was completed with the lathe at slow speed, due to the weight of the block. To turn the shape photographs were used together with measurements which were taken from one of the originals still in situ upon the parapet. Pins were turned at the lower end of the spike, sphere and neck for joining the four pieces.
Mounting of the last finial upon the parapet was the final step in the full restoration of this historical façade. Behind which stand new and modern commercial premises suited to the demands of today. The redevelopment of 323 Swanston St marks a new chapter in the lands history. One, which for now at least, incorporates Melbourne’s past and provides scope for its future. Its stories are yet to be told, but are likely to be equally as rich, stamping the twenty first century into the site’s history.
